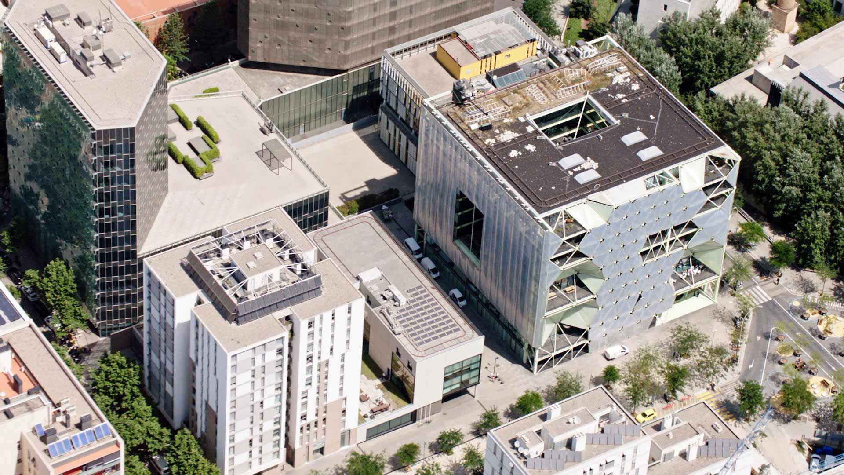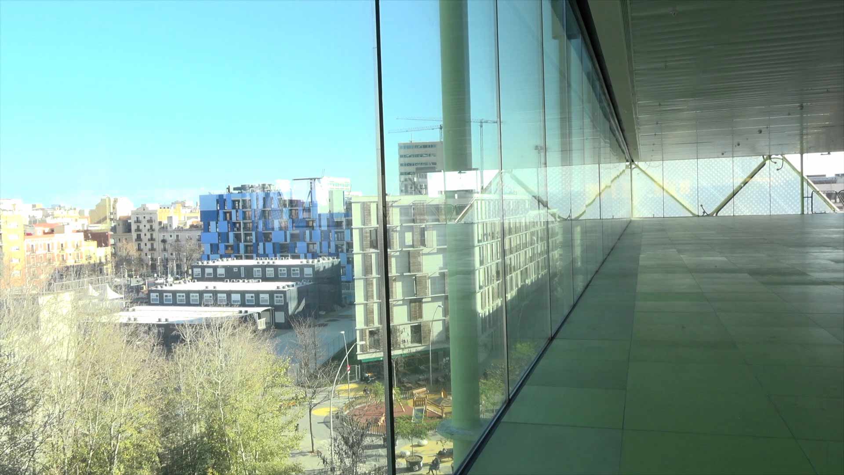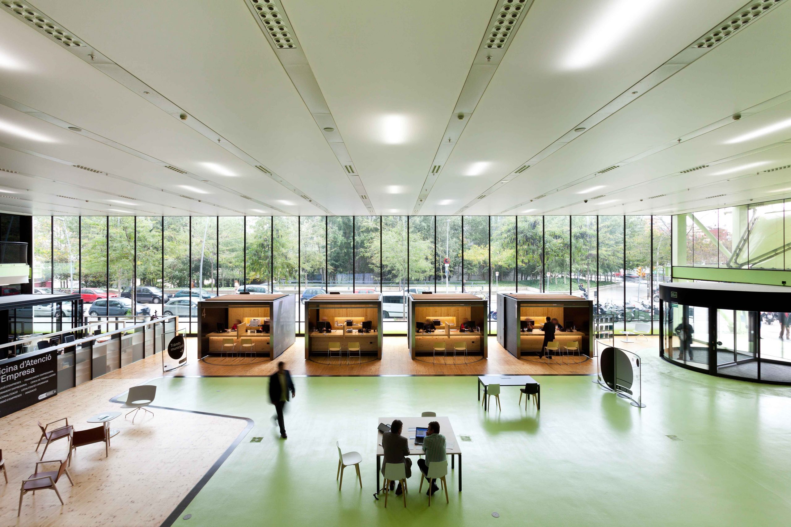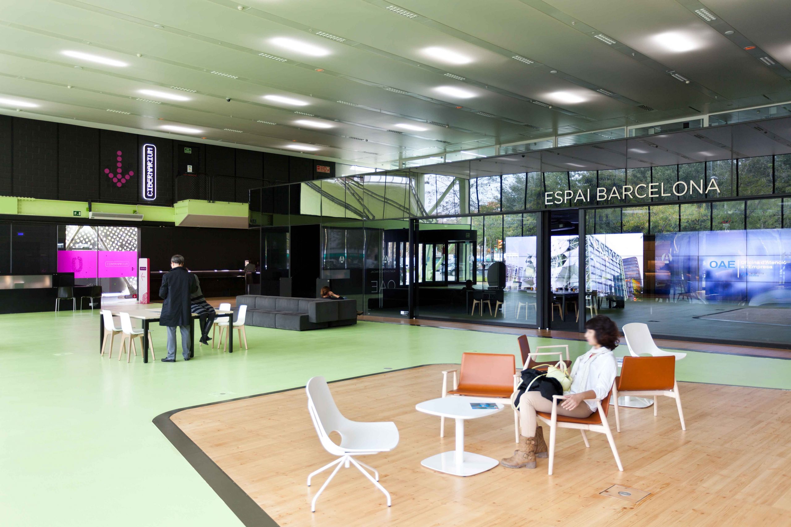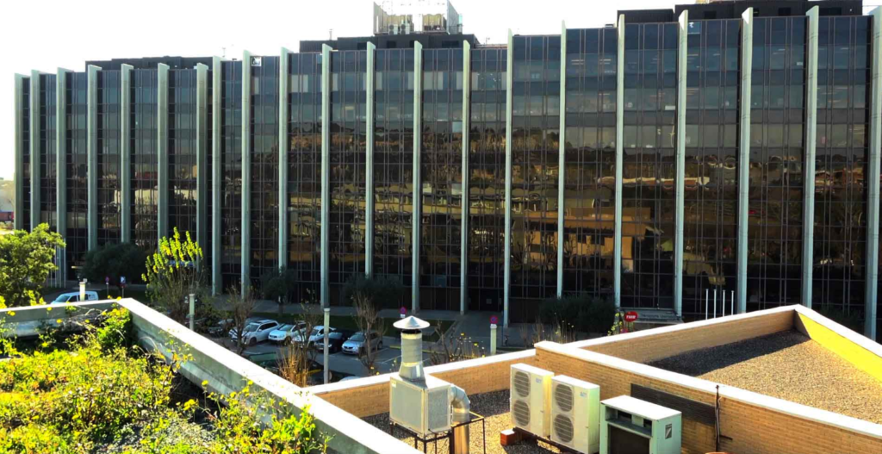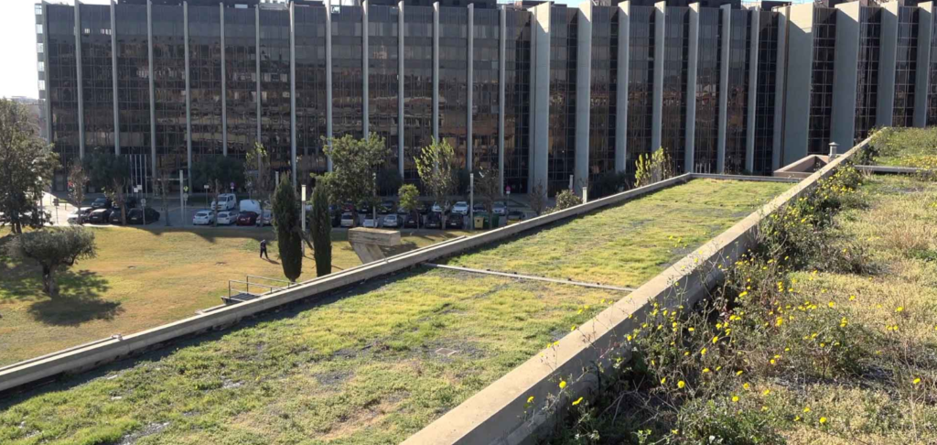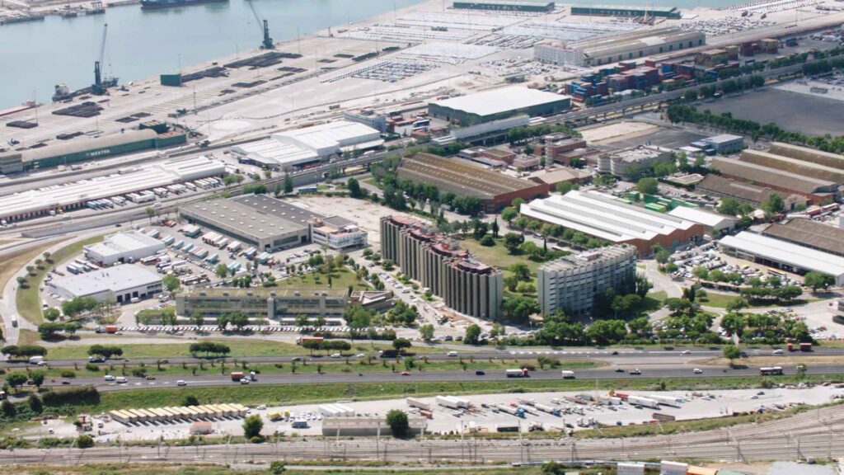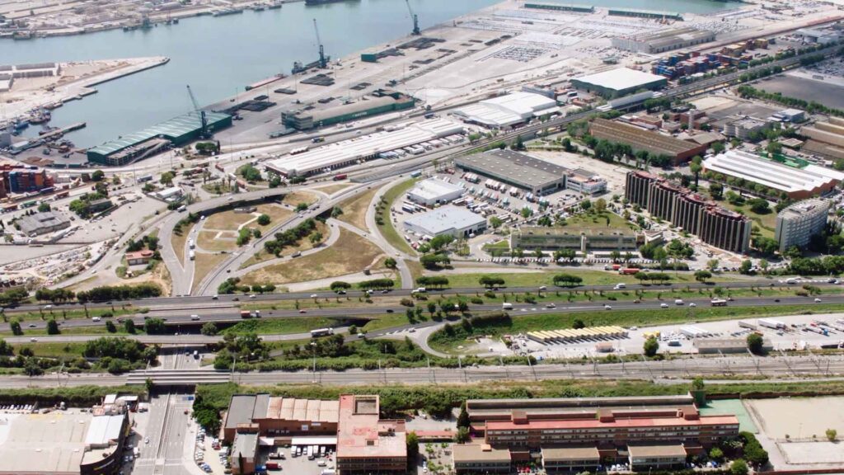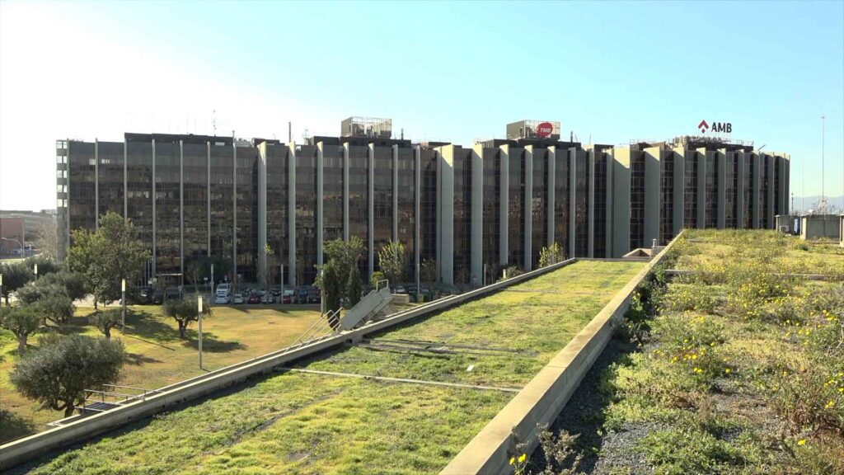Media-TIC Building
Available surface : 1.217 m²
The Media-TIC building is an innovative construction designed to serve as a meeting point for companies and professionals as part of the technological development project located in the 22@ district, focused on information and communication technology.
- Location: Barcelona
- Total surface: 11.292 m²
- Available surface: 1.217 m²
- Office size: from 436 m² to 781 m²
| Floor | Use | Available Surface | Availability | Maps |
|---|---|---|---|---|
| Floor 0 | Offices | - | - | |
| Mezzanine floor | Offices | - | - | |
| Floor 1 | Offices | - | - | |
| Floor 2 | Offices | - | - | |
| Floor 3 | Offices | - | - | |
| Floor 4 | Offices | - | - | |
| Floor 5 | Offices | 436 m² | Immediate | |
| Floor 6 | Offices + terrace | 781 m² office & 34 m² terrace | Immediate | |
| Floor 7 | Offices | - | - | |
| Floor 8 | Offices | - | - | |
| Basement -1 | Parking | Available | Immediate | |
| Basement -2 | Parking | Available | Immediate |
Floors
A ground floor with mezzanine and eight upper floors.
Parking
200 parking spaces for cars, 26 parking spaces for motorbikes and 40 parking spaces for bicycles in the two basements of the building.

