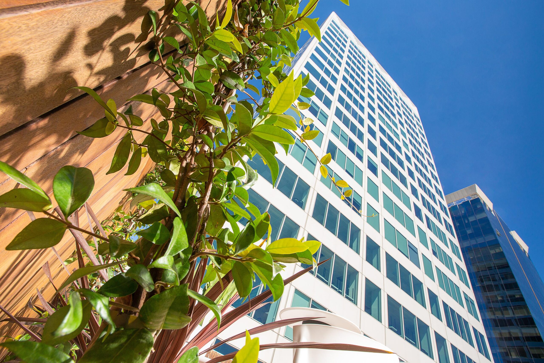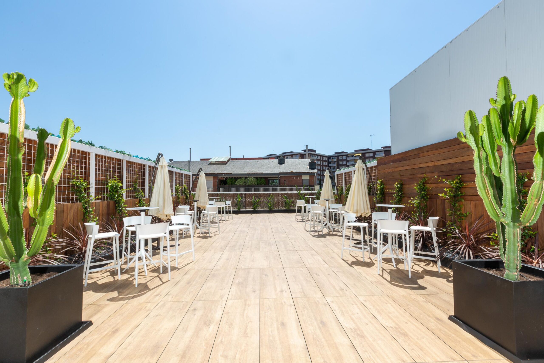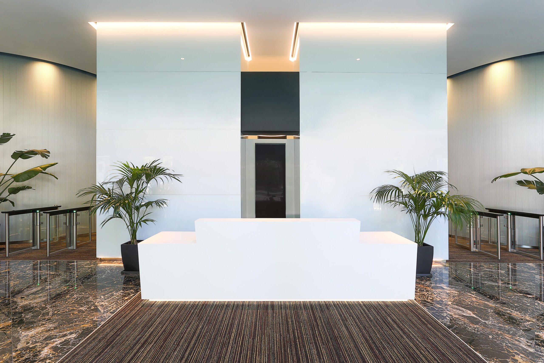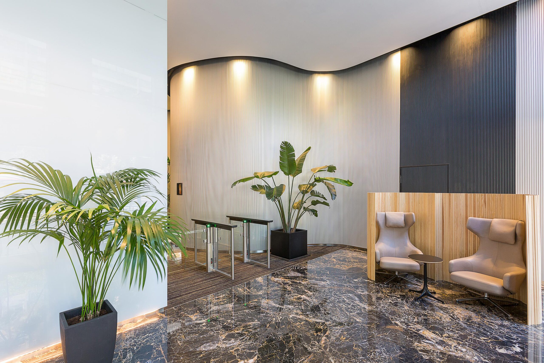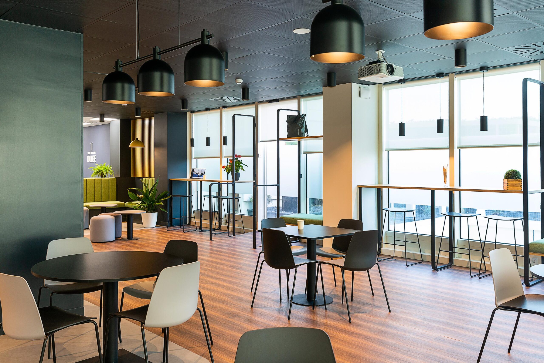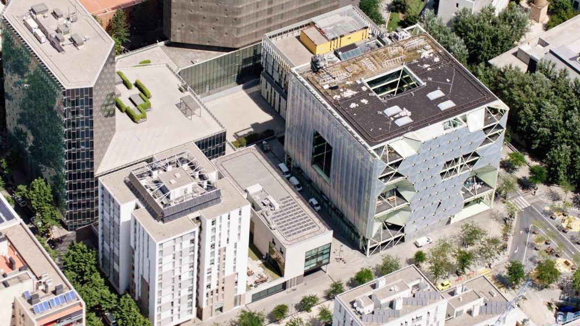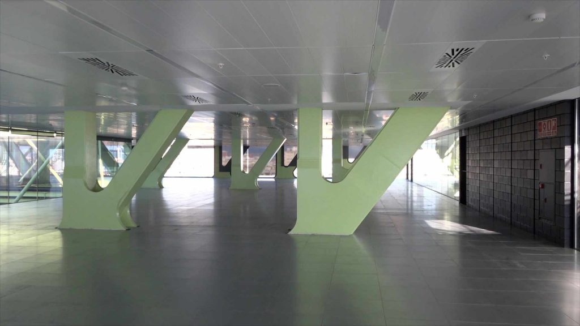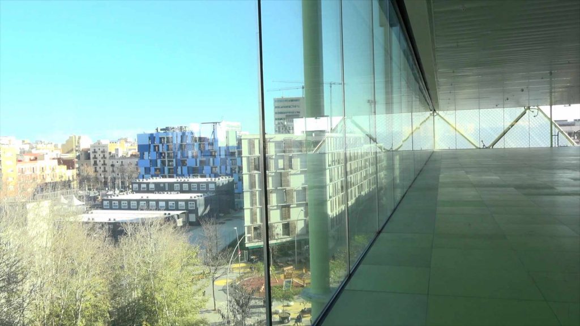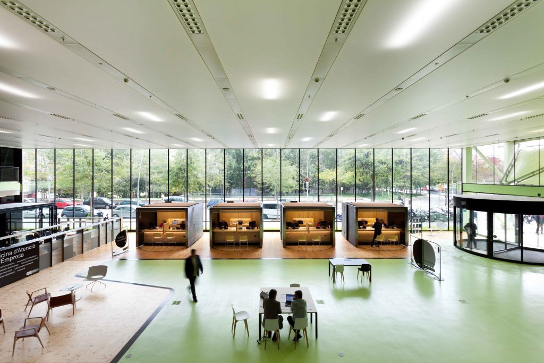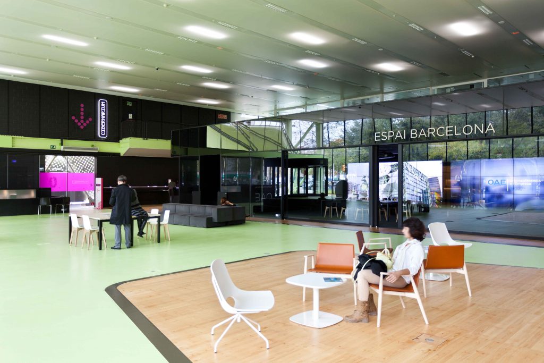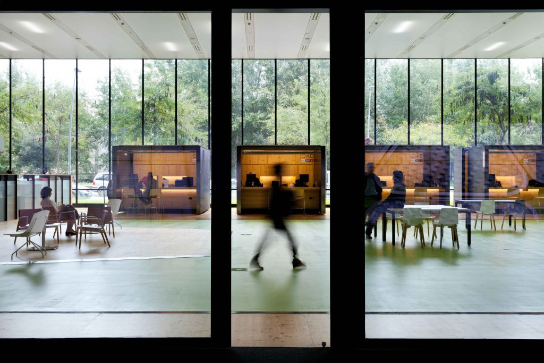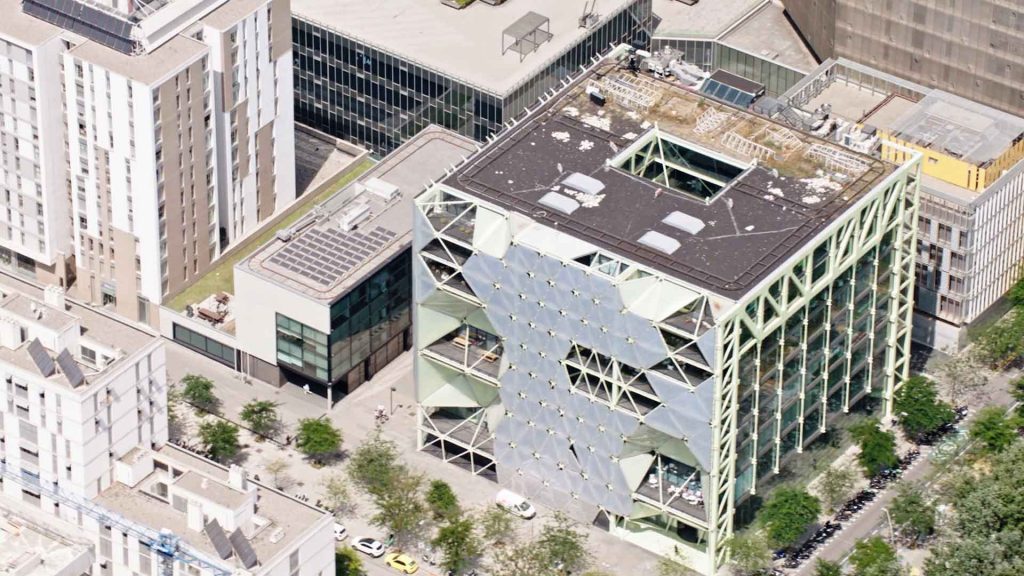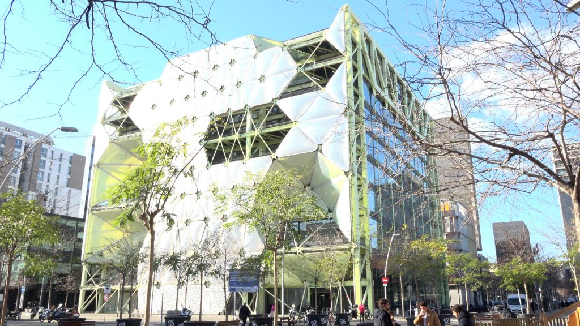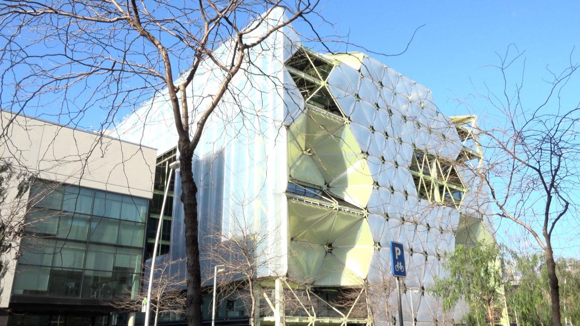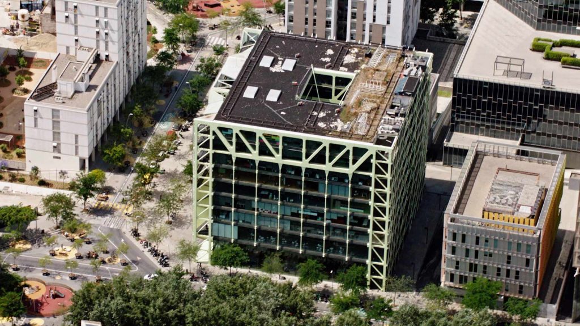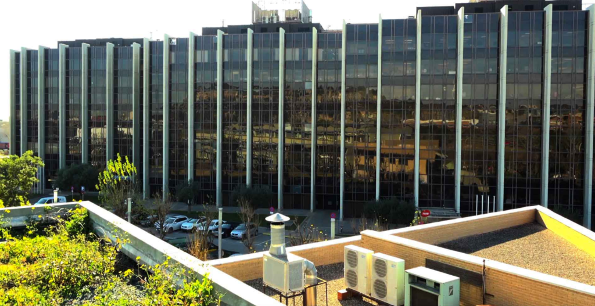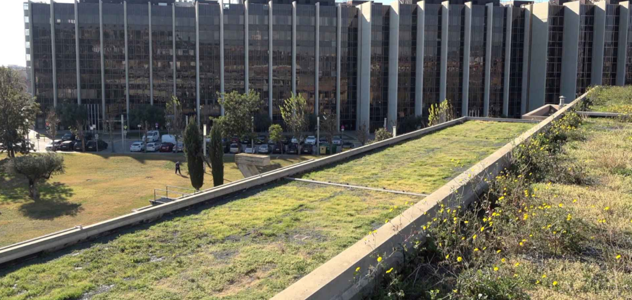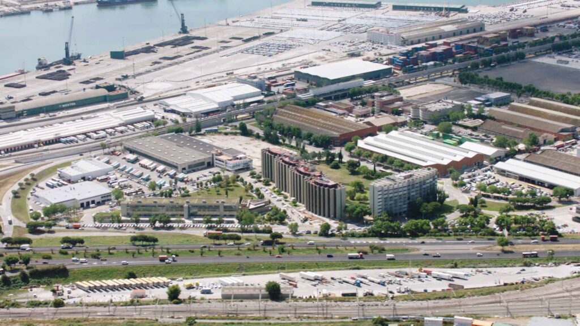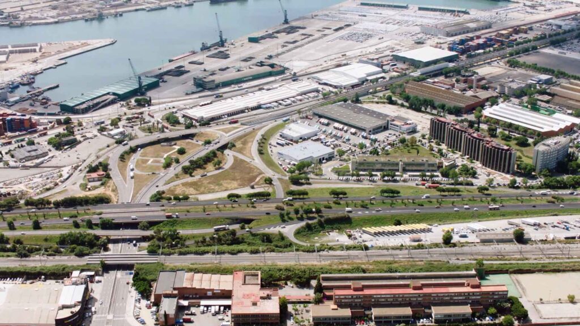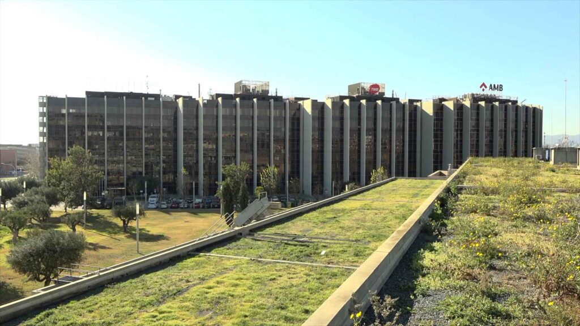Torre Tarragona
Superficie disponible: 578,50 m2
Torre Tarragona is one of the tallest and most iconic buildings in its surroundings. It has 17,900 m2, natural light, a lounge, terrace, multidisciplinary area. 256 parking spaces and excellent accessibility. With excellent visibility and a modern and renewed image, Torre Tarragona offers more design and comfort to the positioning of its brand. Open-plan floors without pillars and private toilets. A place to work and evolve.
Torre Tarragona is in one of the areas of greatest business influence in Barcelona. Its privileged location and inspiring views of the city make this building an ideal place to promote a business.
Torre Tarragona is listed with the LEED© GOLD Certification of the US Green Building Council in sustainability.
| Plant | Use | Available Surface | Availability | Plans |
|---|---|---|---|---|
| Basement -3 | Parking | |||
| Basement -2 | Parking | 2 | Immediate | |
| Basement -1 + Multipurpose Meeting Room + Changing Rooms | Offices | |||
| Ground floor | Offices | |||
| Mezzanine | Offices | |||
| Floor 1 | Offices | 306 | Immediate | |
| Floor 2 | Offices | |||
| Floor 3 + Lounge Área + Terraza | Offices | |||
| Floor 4 | Offices | |||
| Floor 5 | Offices | |||
| Floor 6 | Offices | |||
| Floor 7 | Offices | 272,5 | Immediate | |
| Floor 8 | Offices | |||
| Floor 9 | Offices | |||
| Floor 10 | Offices | |||
| Floor 11 | Offices | |||
| Floor 12 | Offices | |||
| Floor 13 | Offices | |||
| Floor 14 | Offices | |||
| Floor 15 | Offices | |||
| Floor 16 | Offices | |||
| Floor 17 | Offices | |||
| Floor 18 | Offices | |||
| Floor 19 | Offices |
Basement -1
2,674 m2 for offices, a multipurpose room, a meeting room, changing rooms, a locker for parcels and 10 parking spaces for bicycles.
Basement -2 and -3
256 parking spaces for cars, 20 for motorcycles distributed in the basements -2 and -3. of the building
Ground Floor and Mezzanine
2 premises of 137m2 each dedicated to catering + 2,360 m2 for offices located in five modules.
Open-plan plants without pillars
19 floors of 545 m2 each.
Other data of technical interest:
- 9 elevators and 2 freight elevators;
- 24/7 security;
- Air conditioning with VRV 3-tube system;
- Technical flooring;
- False ceiling or metal accessible with LED luminaires;
- Clearance; 2.65 m;
- Fire detection;

